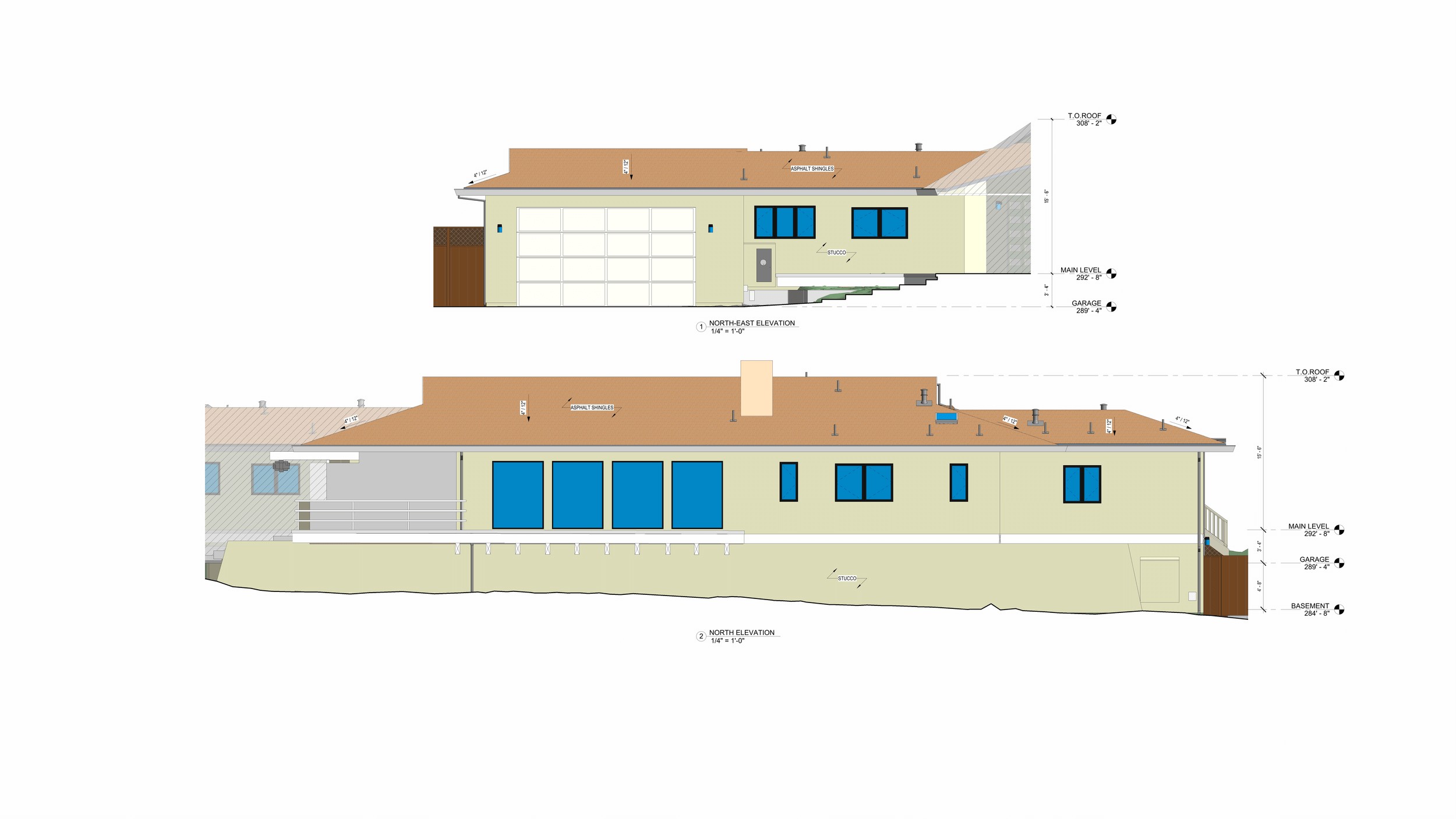Interested in this product? An employee of alterpex.com is at your disposal.

Yuriy Alex Kulchytsky
Head of VDC Services
alterpex.com offers a wide range of products and services.
Get insights into the use cases of alterpex.com

Use Case
Single-Family As-Builts
residential real estate
Our company conducted the scanning and data collection of the current state of a single-family residence, producing a virtual 360-degree walkthrough tour (digital twin), along with generating a comprehensive 3D Revit model containing detailed as-built plans for prospective renovations. Building Area 2,088 sf.